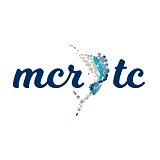Address5083 Winchester Drive, Stuart, 34997
Price$1,125,000
- 5 Beds
- 5 Baths
- Residential
- 3,278 SQ FT
- Built in 2022
SELLER WILL CREDIT BUYER $10,000 TOWARD BUYER CLOSING COSTS OR INTEREST RATE BUY DOWN-AMAZING OPPORTUNITY! Step into timeless classic elegance in this new construction home perfect for the whole family! This home boasts unparalleled craftsmanship w/ 5 beds, 5 baths, 3 car garage, plus den! Situated on large corner lot w/ fenced in oversized yard & quiet culdesac! Experience grand living w soaring living room ceiling, exquisite dining room & a gourmet kitchen featuring solid wood cabinetry, quartz countertops, & top-of-the-line appliances with custom butler pantry. Retreat to the master suite w detailed molding, & spa like bath retreat w/ separate shower/tub & 2 large walk in closets. Entertain in style with four guest suites. Rest assured w impact windows & solid concrete block construction! Banyan Bay offers the ultimate Florida lifestyle w/ nature preserves on every corner, kayak launch with pier, its own state-of-the-art fitness center, community pool, and large entertaining areas.
Essential Information
- MLS® #M20044852
- Price$1,125,000
- HOA Fees$265
- Bedrooms5
- Bathrooms5.00
- Full Baths5
- Square Footage3,278
- Acres0.33
- Price/SqFt$343 USD
- Year Built2022
- TypeResidential
- StatusActive
Community Information
- Address5083 Winchester Drive
- Area7 - Stuart S of Indian St
- SubdivisionBanyan Bay PUD Ph 2a&2b
- CityStuart
- CountyMartin
- Zip Code34997
Sub-Type
Residential, Single Family Detached
Style
Contemporary, Traditional, Contemporary, Traditional
Utilities
Cable Available, Electricity Available, Sewer Connected, Water Available, Water Connected, Trash Collection
Features
Barbecue, Clubhouse, Dock, Fishing, Fitness Center, Gated, Library, Marina, Park, Pier, Pool, Sidewalks, Street Lights, Trails/Paths
Parking
Garage Door Opener, Attached Carport, Driveway, See Remarks
Interior
Carpet, Ceramic Tile, Engineered Hardwood
Appliances
Some Electric Appliances, Dryer, Dishwasher, Electric Range, Disposal, Refrigerator, Water Heater, Washer, Built-In Oven
Exterior Features
Fence, Sprinkler/Irrigation, Patio, Room For Pool
Lot Description
Cul-De-Sac, Sprinklers Automatic, Corner Lot, 0.33 Acres
Amenities
- Parking Spaces3
- ViewPreserve, Trees/Woods
- Has PoolYes
- PoolCommunity
Interior
- HeatingCentral, Electric
- CoolingCentral Air, Electric
- # of Stories2
Exterior
- WindowsImpact Glass
- RoofConcrete, Flat Tile, Tile
- ConstructionBlock, Concrete
Additional Information
- Contact Info772-283-9991
Listing Details
- OfficeRE/MAX Community
Price Change History for 5083 Winchester Drive, Stuart, (MLS® #M20044852)
| Date | Details | Change |
|---|---|---|
| Price Reduced from $1,149,000 to $1,125,000 | ||
| Price Reduced from $1,197,000 to $1,149,000 | ||
| Price Reduced from $1,225,000 to $1,197,000 |
Similar Listings To: 5083 Winchester Drive, Stuart

The data relating to real estate for sale on this web site comes in part from a cooperative data exchange program of the Realtor® Association of Martin County, Inc. MLS. Real estate listings held by brokerage firms other than NV Realty Group are marked with the IDX logo (Broker Reciprocity) or name and detailed information about such listings includes the name of the listing brokers. Data provided is deemed reliable but is not guaranteed.
IDX information is provided exclusively for consumers' personal, non-commercial use, that it may not be used for any purpose other than to identify prospective properties consumers may be interested in purchasing. Data provided is deemed reliable but is not guaranteed.
Copyright 2024 Realtor® Association of Martin County, Inc. MLS. All rights reserved.
Listing information last updated on July 26th, 2024 at 8:45am EDT.
 The data relating to real estate for sale on this web site comes in part from the Broker ReciprocitySM Program of the Charleston Trident Multiple Listing Service. Real estate listings held by brokerage firms other than NV Realty Group are marked with the Broker ReciprocitySM logo or the Broker ReciprocitySM thumbnail logo (a little black house) and detailed information about them includes the name of the listing brokers.
The data relating to real estate for sale on this web site comes in part from the Broker ReciprocitySM Program of the Charleston Trident Multiple Listing Service. Real estate listings held by brokerage firms other than NV Realty Group are marked with the Broker ReciprocitySM logo or the Broker ReciprocitySM thumbnail logo (a little black house) and detailed information about them includes the name of the listing brokers.
The broker providing these data believes them to be correct, but advises interested parties to confirm them before relying on them in a purchase decision.
Copyright 2024 Charleston Trident Multiple Listing Service, Inc. All rights reserved.





























































































