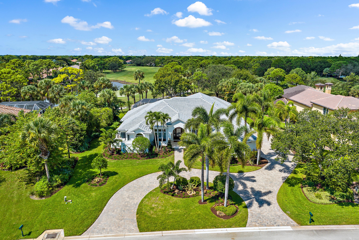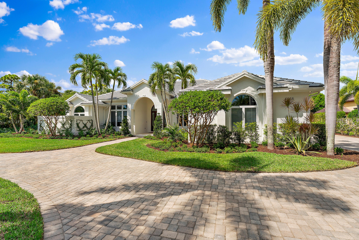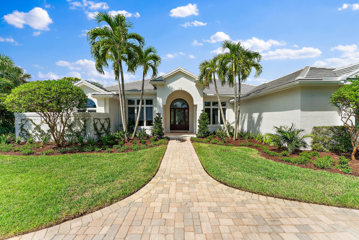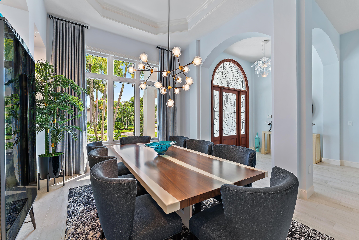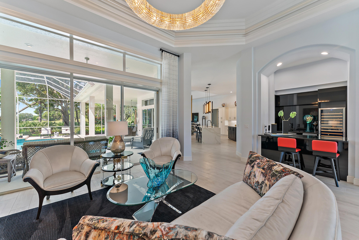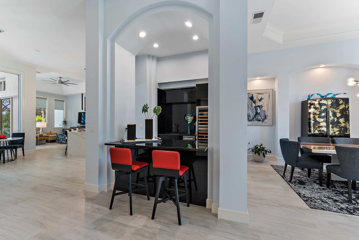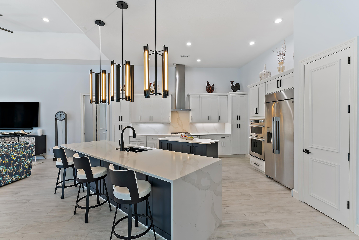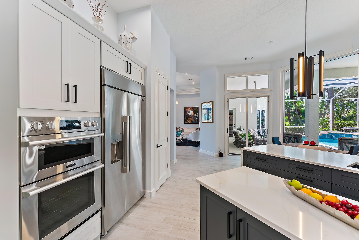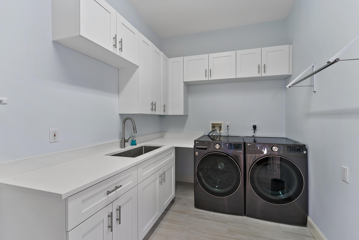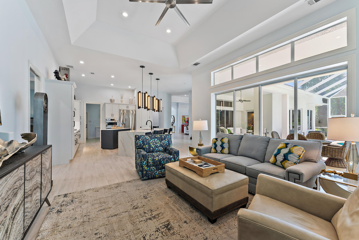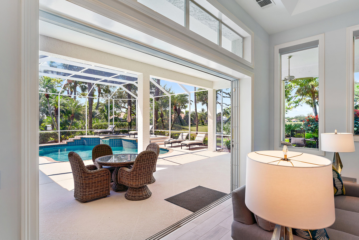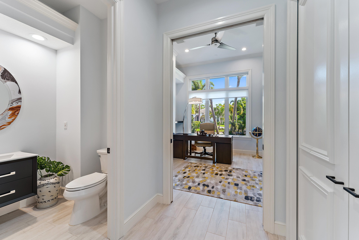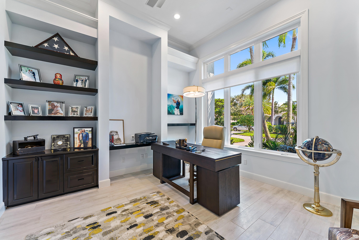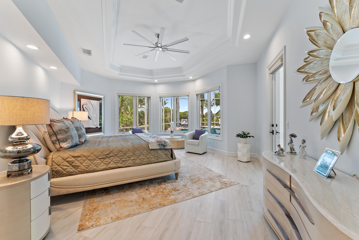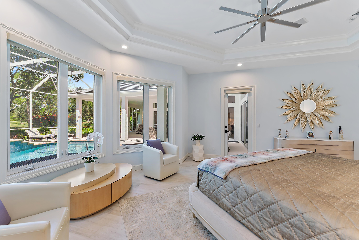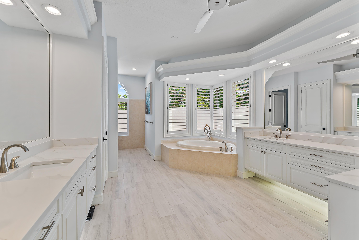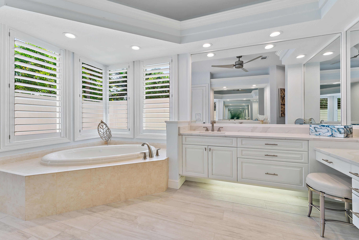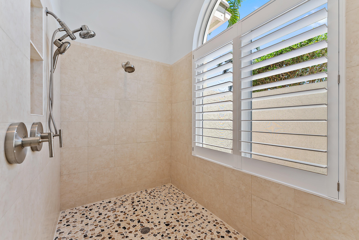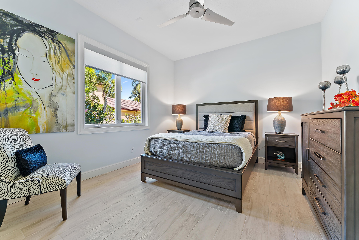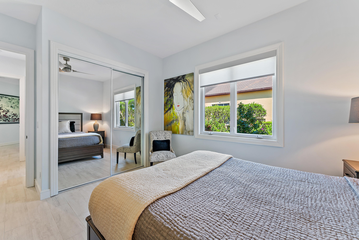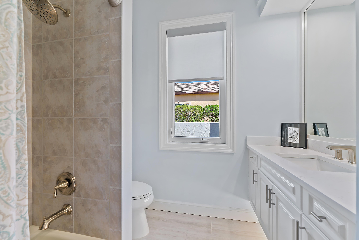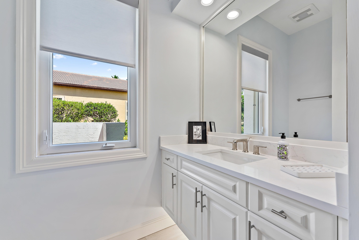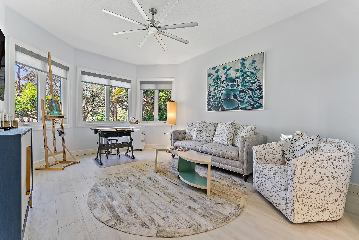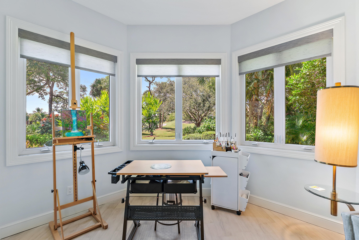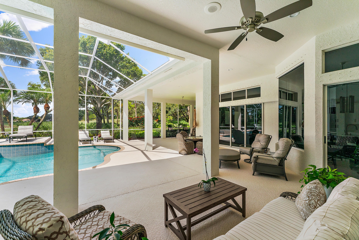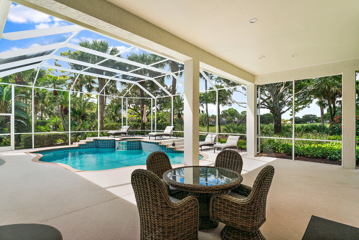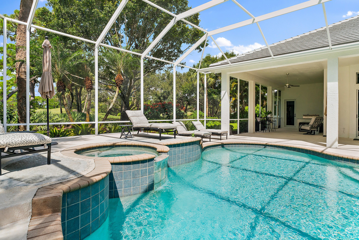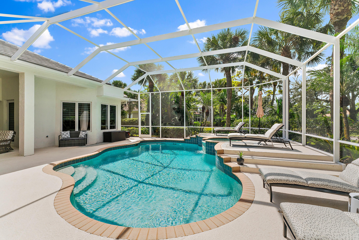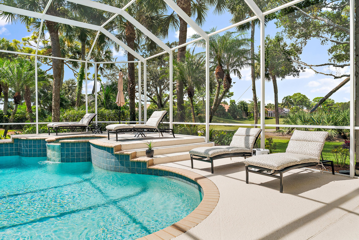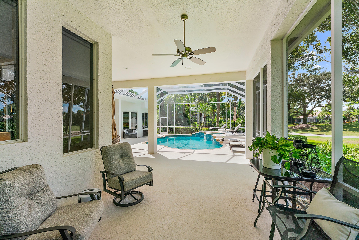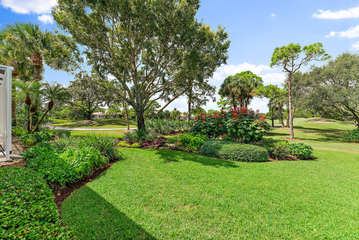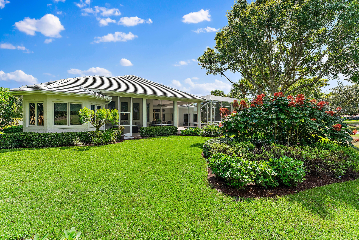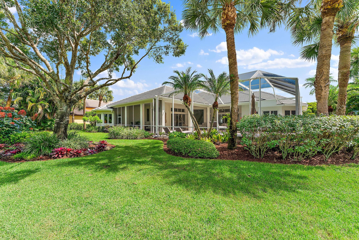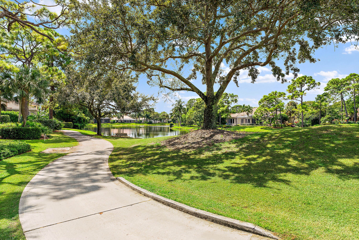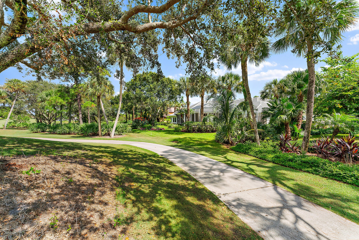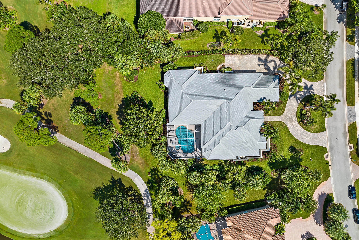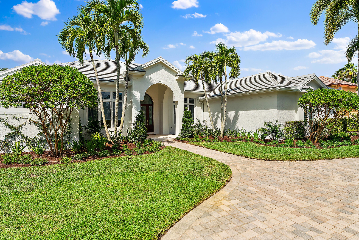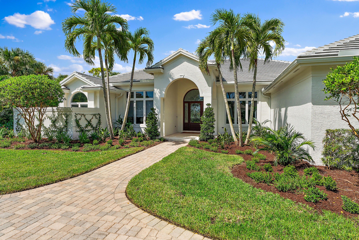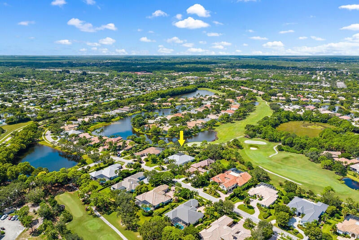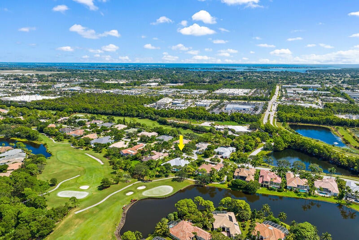Address4665 Se Waterford Dr, Stuart, FL, 34997
Price$2,100,000
- 3 Beds
- 4 Baths
- Residential
- 3,937 SQ FT
- Built in 1999
Willoughby Golf Club Estate Home Thoroughly Renovated in 2023 on 1/2 Acre Lot. A Masterpiece for Modern Living. 3BR, 3.5BA w/Gorgeous Views of 13th Green. 3,937 Liv sqft, 3 Car Garage. New Roof, Newly Painted Int/Ext, 2 New UV Light HVAC's. Porcelain Plank Tile Floors Throughout. Newly Installed Gas Lines for Range, Outdoor Grill, & FULL HOUSE GENERATOR. Redesigned Wet Bar & Kitchen w/Gas Range, SS Appliances, Mobile Island. Primary Suite has 2 Spacious Closets. Split Floor Plan for Privacy in Guest En-suite & Guest Room. Stacking Glass Doors in Living Areas Open to a Huge Screened Patio w/Heated Saltwater Pool/Spa. NEW Outdoor Kitchen w/Built-In Grill. NEW Cat 5 Rated Motorized Hurricane Screens/Shades. New & Redesigned Landscape & Irrigation. 11'x23' Enclosed Storage Room. Open Documents.for more Remodel Details. New 500 Gallon Propane Tank, System New Lighting, Electric Shades, New WIFI SONOS System, Bar Area w/Wine Cooler, Refrigerator, Icemaker & New Cabinetry and the List Goes on. A MUST SEE!!
Essential Information
- MLS® #RX-10921138
- Price$2,100,000
- HOA Fees$1,428
- Taxes$9,342 (2022)
- Bedrooms3
- Bathrooms4.00
- Full Baths3
- Half Baths1
- Square Footage3,937
- Acres0.49
- Price/SqFt$533 USD
- Year Built1999
- TypeResidential
- RestrictionsLease OK w/Restrict
- StyleContemporary, Ranch
- StatusActive Under Contract
Community Information
- Address4665 Se Waterford Dr
- DevelopmentWILLOUGHBY COUNTRY CLUB
- CityStuart
- CountyMartin
- StateFL
- Zip Code34997
Sub-Type
Residential, Single Family Detached
Area
7 - Stuart - South of Indian St
Subdivision
WILLOUGHBY PLAT NO 15 A PUD(r)
Amenities
Clubhouse, Exercise Room, Golf Course, Pool, Putting Green, Sidewalks, Street Lights, Tennis
Utilities
Cable, 3-Phase Electric, Gas Bottle, Public Sewer, Public Water
Parking
Drive - Circular, Drive - Decorative, Garage - Attached
Pool
Heated, Inground, Salt Water, Screened
Interior Features
Bar, Built-in Shelves, Ctdrl/Vault Ceilings, Entry Lvl Lvng Area, Cook Island, Laundry Tub, Pantry, Split Bedroom, Volume Ceiling, Walk-in Closet
Appliances
Auto Garage Open, Cooktop, Dishwasher, Disposal, Dryer, Generator Whle House, Microwave, Range - Gas, Refrigerator, Storm Shutters, Washer, Washer/Dryer Hookup, Water Heater - Elec
Exterior Features
Auto Sprinkler, Built-in Grill, Covered Patio, Custom Lighting, Screened Patio, Summer Kitchen
Windows
Electric Shutters, Impact Glass, Plantation Shutters, Sliding
Middle
Dr. David L. Anderson Middle School
Office
Illustrated Properties LLC (Co
Amenities
- # of Garages3
- ViewGolf
- Is WaterfrontYes
- WaterfrontLake, None
- Has PoolYes
Interior
- HeatingCentral, Electric, Zoned
- CoolingCentral, Electric, Zoned
- # of Stories1
- Stories1.00
Exterior
- Lot Description1/4 to 1/2 Acre
- RoofConcrete Tile
- ConstructionCBS
School Information
- ElementaryPinewood Elementary School
- HighMartin County High School
Additional Information
- Days on Website253
- ZoningRES
Listing Details
Price Change History for 4665 Se Waterford Dr, Stuart, FL (MLS® #RX-10921138)
| Date | Details | Change | |
|---|---|---|---|
| Status Changed from Active to Active Under Contract | – | ||
| Status Changed from Price Change to Active | – | ||
| Status Changed from Active to Price Change | – | ||
| Price Reduced from $2,150,000 to $2,100,000 | |||
| Status Changed from Price Change to Active | – | ||
| Show More (9) | |||
| Status Changed from Active to Price Change | – | ||
| Price Reduced from $2,275,000 to $2,150,000 | |||
| Status Changed from Price Change to Active | – | ||
| Status Changed from Active to Price Change | – | ||
| Price Reduced from $2,375,000 to $2,275,000 | |||
| Status Changed from Price Change to Active | – | ||
| Status Changed from Active to Price Change | – | ||
| Price Reduced from $2,450,000 to $2,375,000 | |||
| Status Changed from New to Active | – | ||
Similar Listings To: 4665 Se Waterford Dr, Stuart

All listings featuring the BMLS logo are provided by BeachesMLS, Inc. This information is not verified for authenticity or accuracy and is not guaranteed. Copyright ©2024 BeachesMLS, Inc.
Listing information last updated on May 30th, 2024 at 7:18am EDT.
 The data relating to real estate for sale on this web site comes in part from the Broker ReciprocitySM Program of the Charleston Trident Multiple Listing Service. Real estate listings held by brokerage firms other than NV Realty Group are marked with the Broker ReciprocitySM logo or the Broker ReciprocitySM thumbnail logo (a little black house) and detailed information about them includes the name of the listing brokers.
The data relating to real estate for sale on this web site comes in part from the Broker ReciprocitySM Program of the Charleston Trident Multiple Listing Service. Real estate listings held by brokerage firms other than NV Realty Group are marked with the Broker ReciprocitySM logo or the Broker ReciprocitySM thumbnail logo (a little black house) and detailed information about them includes the name of the listing brokers.
The broker providing these data believes them to be correct, but advises interested parties to confirm them before relying on them in a purchase decision.
Copyright 2024 Charleston Trident Multiple Listing Service, Inc. All rights reserved.

