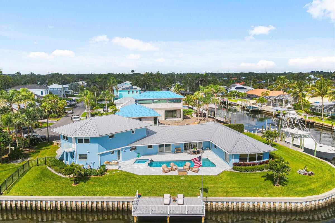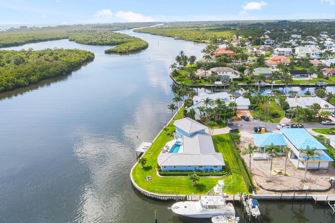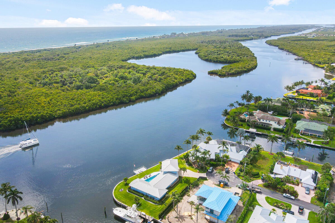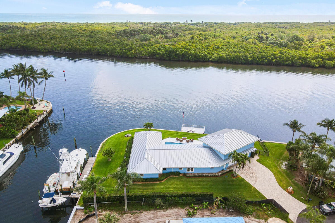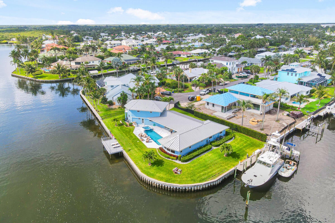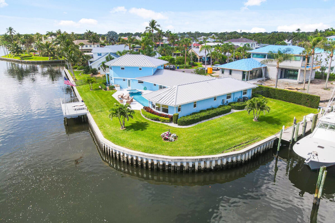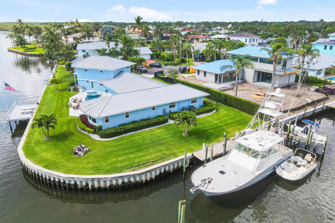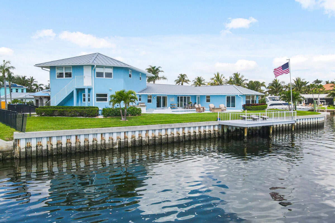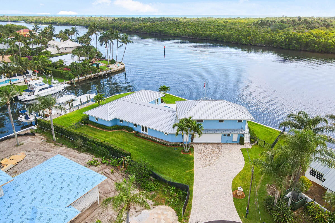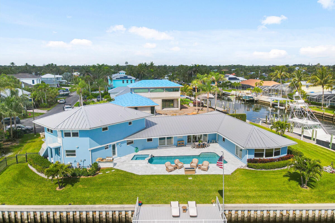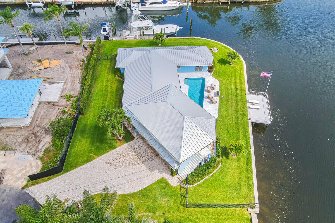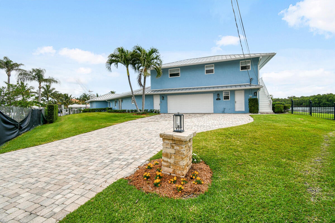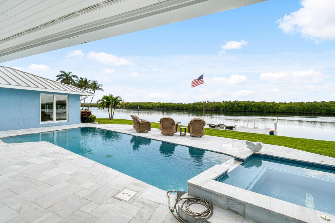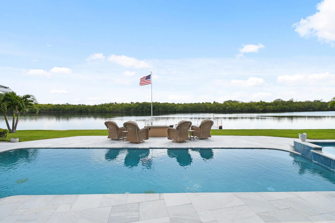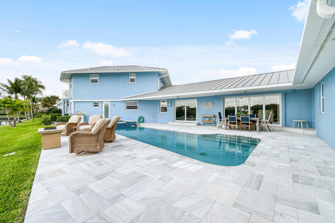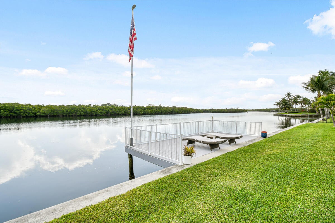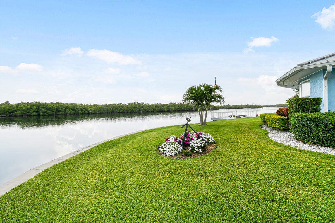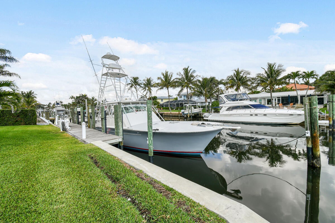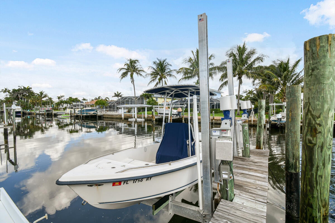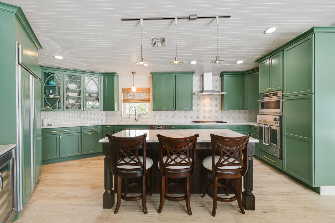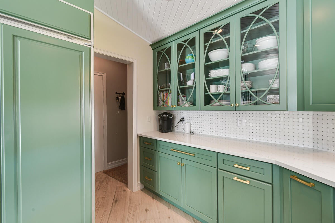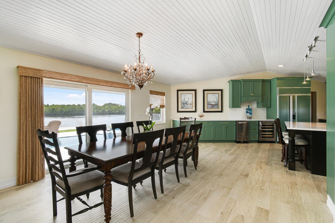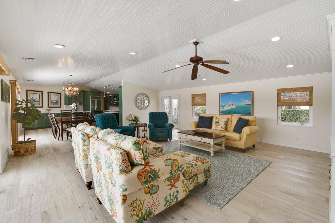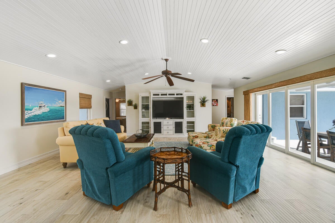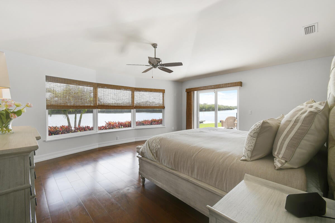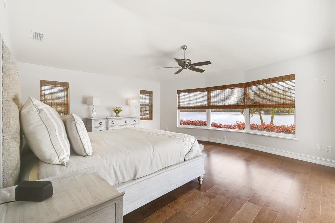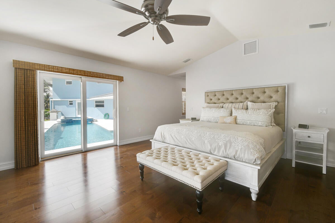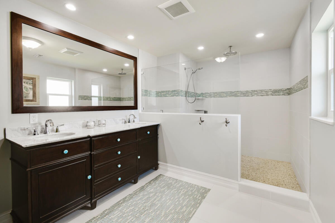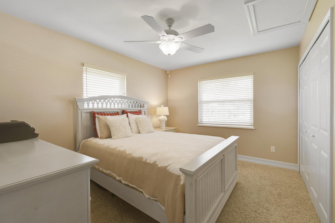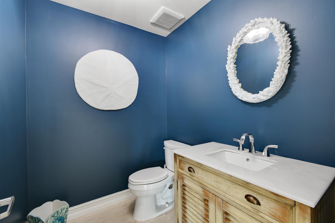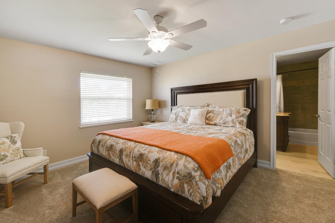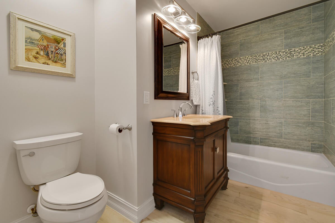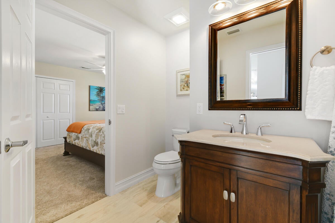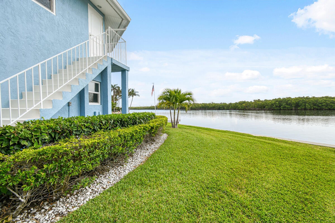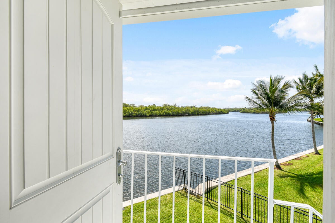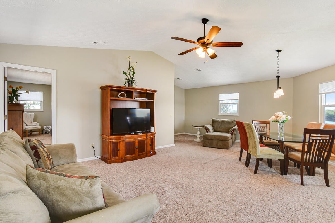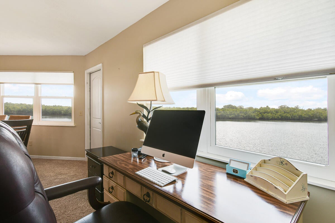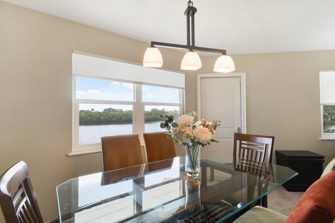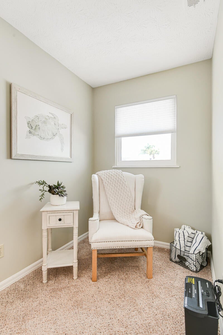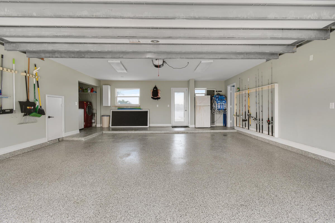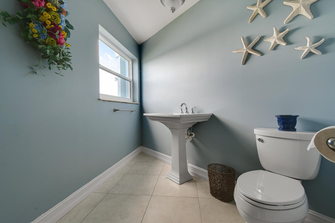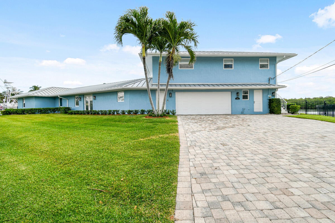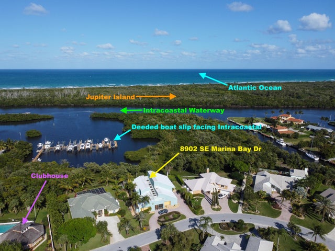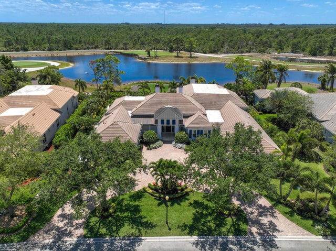Address8601 Se Driftwood St, Hobe Sound, FL, 33455
Price$3,895,000
- 4 Beds
- 5 Baths
- Residential
- 3,307 SQ FT
- Built in 1989
Water POINT LOT w/260 Ft Seawall (2016) can accommodate SPORTFISH. 50 Ft DOCK w/addl 2400 lbs. lift & no Fixed Bridges. Enjoy the true essence of SoFla living & entertaining from privacy of fenced in backyard overlooking intracoastal w/heated pool/spa, summer kitchen & deck. CBS home w/open floor plan & water views throughout. Kitchen w/Silestone quartz countertops, custom tile backsplash, gas cooktop, Blue Star wall oven, expanded storage w/wine fridge, ice machine & snack bar seating. Main Suite w/water views, access to pool/lanai, WIC & updated bath w/walk-in shower, dual sinks & private WC. Separate guest suite above garage w/private entrance, bedroom, full bath, & living space. Addl features: metal roof (2013), impact windows/doors, exterior painted (2022), cul-de-sac w/No HOA.Updated Water POINT LOT with 260 Ft of Seawall (2016) can accommodate SPORTFISH. 50 Ft DOCK with additional 2400 lbs. lift and no Fixed Bridges to either Inlet. Enjoy the true essence of South Florida living and entertaining from the privacy of your fenced in backyard overlooking the intracoastal featuring heated pool/spa, summer kitchen, and additional deck for front row views of Florida wildlife. Key West CBS residence with open floor plan and water views throughout. Kitchen features updated Silestone quartz countertops, custom tile backsplash, gas cooktop, Blue Star wall oven, expanded storage with wine fridge, ice machine and snack bar seating. Main Suite offers water views, access to pool/lanai, walk-in closet and updated bath with walk-in shower, dual sinks and private water closet. Separate guest suite above the garage with private entrance features a bedroom, full bath, and living space. Additional features: metal roof (2013), impact windows/doors, exterior painted (2022), located on a cul-de-sac with No HOA.
Upcoming Open Houses
- Date/TimeSunday, May 19th, 12:00pm - 2:00pm
Essential Information
- MLS® #RX-10984786
- Price$3,895,000
- HOA Fees$0
- Taxes$15,514 (2023)
- Bedrooms4
- Bathrooms5.00
- Full Baths3
- Half Baths2
- Square Footage3,307
- Acres0.37
- Price/SqFt$1,178 USD
- Year Built1989
- TypeResidential
- RestrictionsNone
- Style< 4 Floors, Key West
- StatusNew
Community Information
- Address8601 Se Driftwood St
- SubdivisionNORTH HOBE SOUND SHORES
- CityHobe Sound
- CountyMartin
- StateFL
- Zip Code33455
Sub-Type
Residential, Single Family Detached
Area
14 - Hobe Sound/Stuart - South of Cove Rd
Utilities
3-Phase Electric, Public Water, Septic
Parking
2+ Spaces, Driveway, Garage - Attached
View
Canal, Garden, Intracoastal, Pool
Waterfront
Intracoastal, Ocean Access, Seawall
Interior Features
Entry Lvl Lvng Area, Laundry Tub, Pantry, Upstairs Living Area, Volume Ceiling, Walk-in Closet
Appliances
Auto Garage Open, Cooktop, Dishwasher, Dryer, Ice Maker, Microwave, Refrigerator, Smoke Detector, Wall Oven, Washer, Water Heater - Elec
Cooling
Ceiling Fan, Electric, Zoned
Exterior Features
Open Patio, Zoned Sprinkler, Summer Kitchen
Lot Description
1/4 to 1/2 Acre, Paved Road, Public Road, Cul-De-Sac, East of US-1
Windows
Blinds, Impact Glass, Sliding
Elementary
Hobe Sound Elementary School
Amenities
- AmenitiesNone
- # of Garages2
- Is WaterfrontYes
- Has PoolYes
- PoolHeated, Inground, Spa
Interior
- HeatingElectric, Zoned
- # of Stories2
- Stories1.50
Exterior
- RoofMetal
- ConstructionBlock, CBS
School Information
- MiddleMurray Middle School
- HighSouth Fork High School
Additional Information
- Days on Website13
- ZoningR
Listing Details
- OfficeFlorida Living Realty

All listings featuring the BMLS logo are provided by BeachesMLS, Inc. This information is not verified for authenticity or accuracy and is not guaranteed. Copyright ©2024 BeachesMLS, Inc.
Listing information last updated on May 19th, 2024 at 6:16pm EDT.
 The data relating to real estate for sale on this web site comes in part from the Broker ReciprocitySM Program of the Charleston Trident Multiple Listing Service. Real estate listings held by brokerage firms other than NV Realty Group are marked with the Broker ReciprocitySM logo or the Broker ReciprocitySM thumbnail logo (a little black house) and detailed information about them includes the name of the listing brokers.
The data relating to real estate for sale on this web site comes in part from the Broker ReciprocitySM Program of the Charleston Trident Multiple Listing Service. Real estate listings held by brokerage firms other than NV Realty Group are marked with the Broker ReciprocitySM logo or the Broker ReciprocitySM thumbnail logo (a little black house) and detailed information about them includes the name of the listing brokers.
The broker providing these data believes them to be correct, but advises interested parties to confirm them before relying on them in a purchase decision.
Copyright 2024 Charleston Trident Multiple Listing Service, Inc. All rights reserved.

