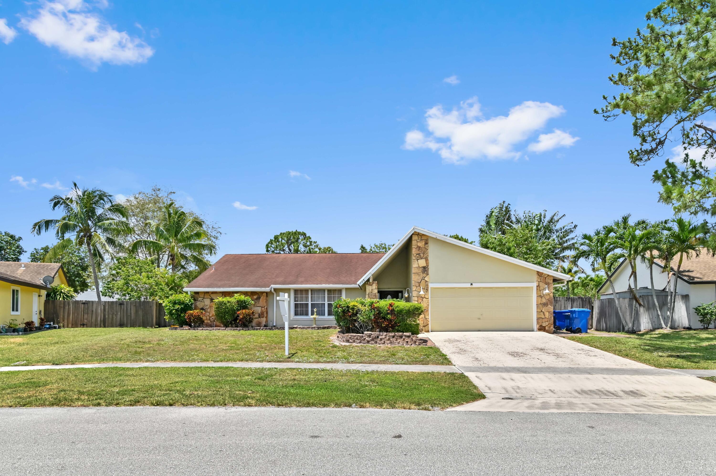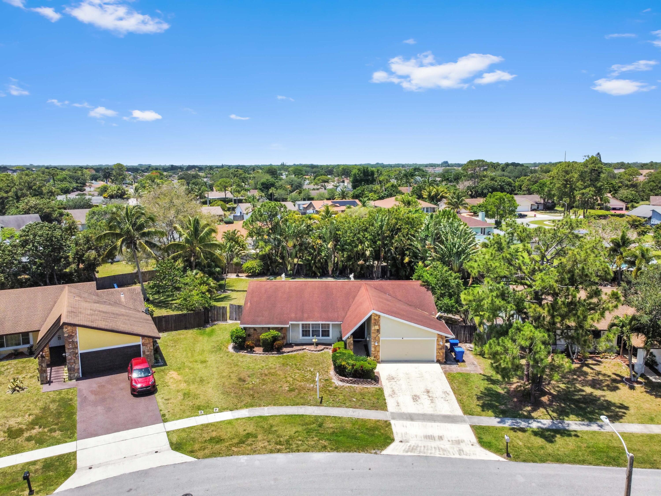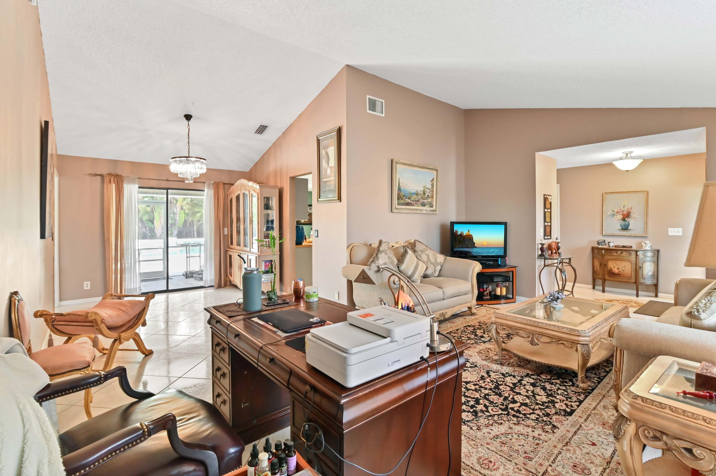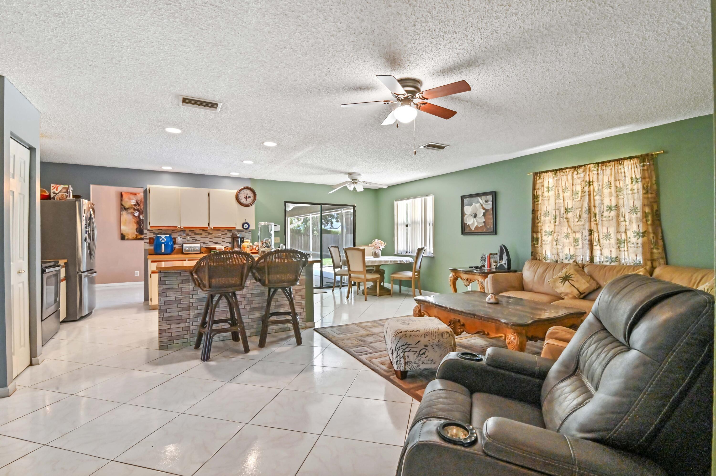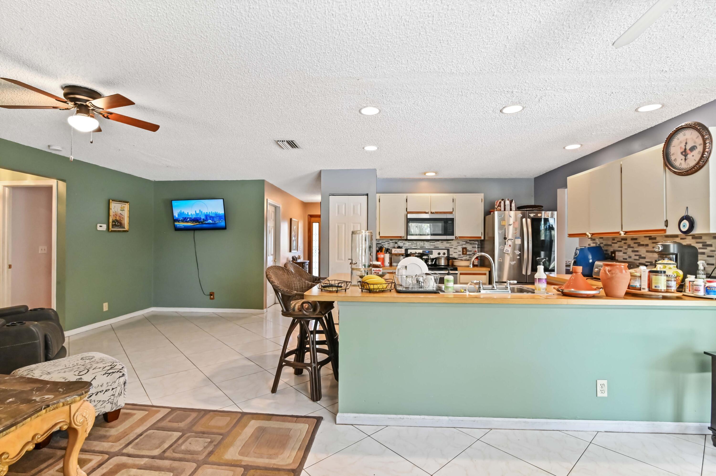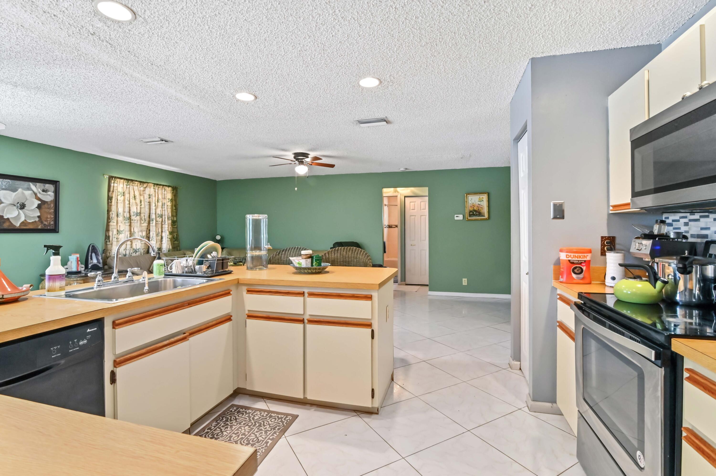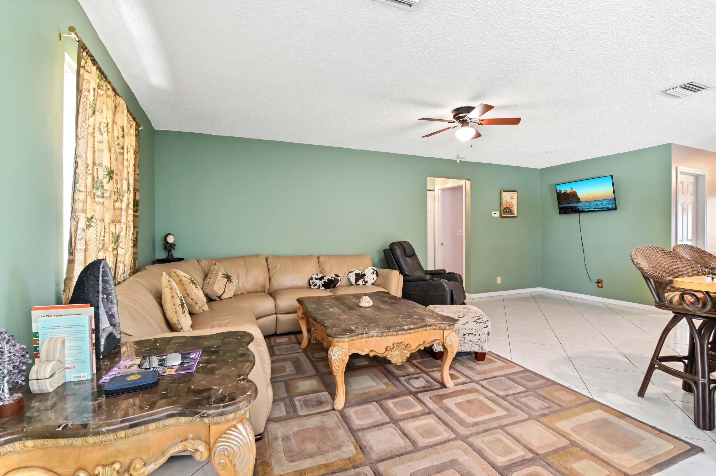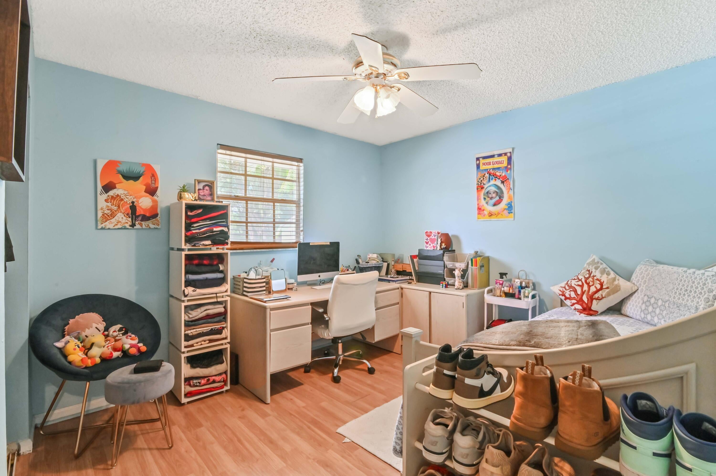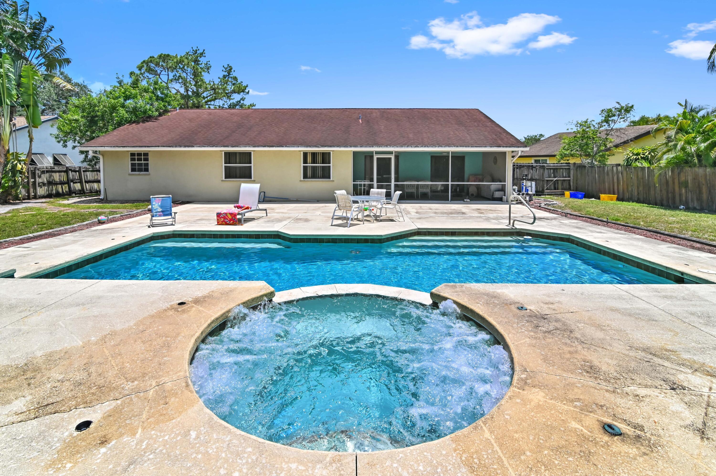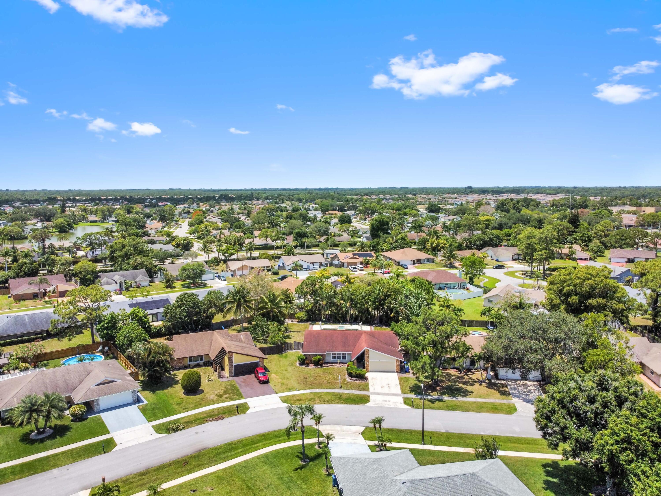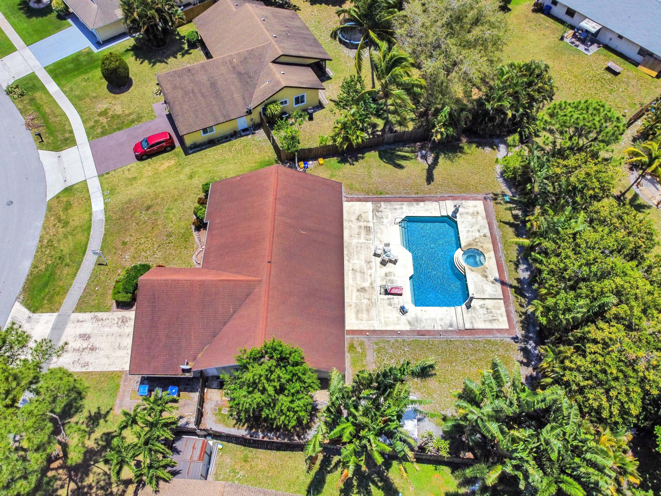Address128 Sevilla Av, Royal Palm Beach, FL, 33411
Price$589,000
- 3 Beds
- 2 Baths
- Residential
- 1,812 SQ FT
- Built in 1985
Welcome to your own slice of paradise in Royal Palm Beach! This stunning 3-bedroom, 2-bathroom home sits on a spacious 1/3 acre fenced lot, offering ample privacy and room to roam.Step outside and discover the ultimate outdoor oasis, complete with a large pool/hot tub combo and a 32 x 15 screened patio equipped with fans, perfect for enjoying the balmy Florida evenings while watching loved ones frolic in the backyard.With recent upgrades, including a new water heater, microwave, refrigerator, stove, and dishwasher, ensuring modern convenience and functionality. Additionally, the washing machine and dryer are just a few years old, adding to the home's appeal. Both bathrooms have been tastefully remodeled, adding a touch of luxury to everyday living. Plus, with no HOA fees to worry about, you can enjoy the benefits of a new home without any added expenses. Conveniently located just minutes from premier shopping, dining, and entertainment options, this home offers the perfect combination of comfort, convenience, and lifestyle. Don't miss the opportunity to make this exceptional property your own. Schedule your showing today and start living the Royal Palm Beach lifestyle you've always dreamed of!
Essential Information
- MLS® #RX-10985878
- Price$589,000
- HOA Fees$0
- Taxes$7,196 (2023)
- Bedrooms3
- Bathrooms2.00
- Full Baths2
- Square Footage1,812
- Acres0.32
- Price/SqFt$325 USD
- Year Built1985
- TypeResidential
- RestrictionsNone
- Style< 4 Floors, Contemporary
- StatusNew
Community Information
- Address128 Sevilla Av
- Area5530
- SubdivisionLA MANCHA
- DevelopmentLa Mancha
- CityRoyal Palm Beach
- CountyPalm Beach
- StateFL
- Zip Code33411
Sub-Type
Residential, Single Family Detached
Utilities
Cable, 3-Phase Electric, Public Sewer, Public Water
Parking
2+ Spaces, Driveway, Garage - Attached
Pool
Autoclean, Freeform, Gunite, Inground, Spa
Interior Features
Built-in Shelves, Ctdrl/Vault Ceilings, Entry Lvl Lvng Area, Foyer, Pull Down Stairs, Split Bedroom, Walk-in Closet
Appliances
Dishwasher, Disposal, Dryer, Ice Maker, Microwave, Range - Electric, Refrigerator, Smoke Detector, Washer, Water Heater - Elec
Cooling
Ceiling Fan, Central, Electric
Exterior Features
Deck, Fence, Open Patio, Screened Patio, Shed
Lot Description
1/4 to 1/2 Acre, Paved Road, Sidewalks
Windows
Blinds, Double Hung Metal, Drapes, Sliding, Verticals
Elementary
H. L. Johnson Elementary School
High
Royal Palm Beach High School
Amenities
- AmenitiesNone
- # of Garages2
- ViewGarden, Pool
- WaterfrontNone
- Has PoolYes
Interior
- HeatingCentral, Electric
- # of Stories1
- Stories1.00
Exterior
- RoofComp Shingle
- ConstructionCBS, Frame/Stucco
School Information
- MiddleCrestwood Community Middle
Additional Information
- Days on Website11
- ZoningRS-2(c
Listing Details
- OfficeKW Reserve Palm Beach

All listings featuring the BMLS logo are provided by BeachesMLS, Inc. This information is not verified for authenticity or accuracy and is not guaranteed. Copyright ©2024 BeachesMLS, Inc.
Listing information last updated on May 20th, 2024 at 12:01pm EDT.
 The data relating to real estate for sale on this web site comes in part from the Broker ReciprocitySM Program of the Charleston Trident Multiple Listing Service. Real estate listings held by brokerage firms other than NV Realty Group are marked with the Broker ReciprocitySM logo or the Broker ReciprocitySM thumbnail logo (a little black house) and detailed information about them includes the name of the listing brokers.
The data relating to real estate for sale on this web site comes in part from the Broker ReciprocitySM Program of the Charleston Trident Multiple Listing Service. Real estate listings held by brokerage firms other than NV Realty Group are marked with the Broker ReciprocitySM logo or the Broker ReciprocitySM thumbnail logo (a little black house) and detailed information about them includes the name of the listing brokers.
The broker providing these data believes them to be correct, but advises interested parties to confirm them before relying on them in a purchase decision.
Copyright 2024 Charleston Trident Multiple Listing Service, Inc. All rights reserved.

